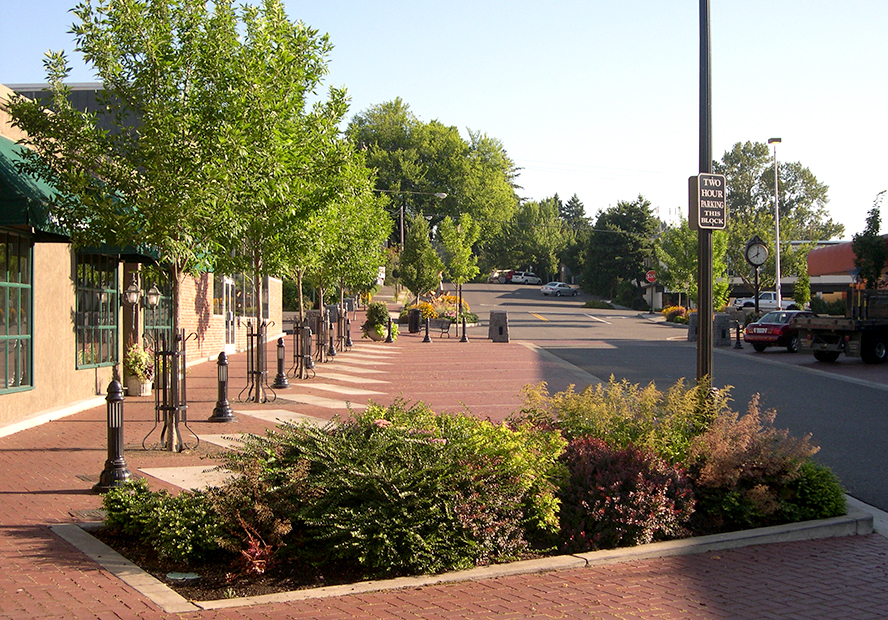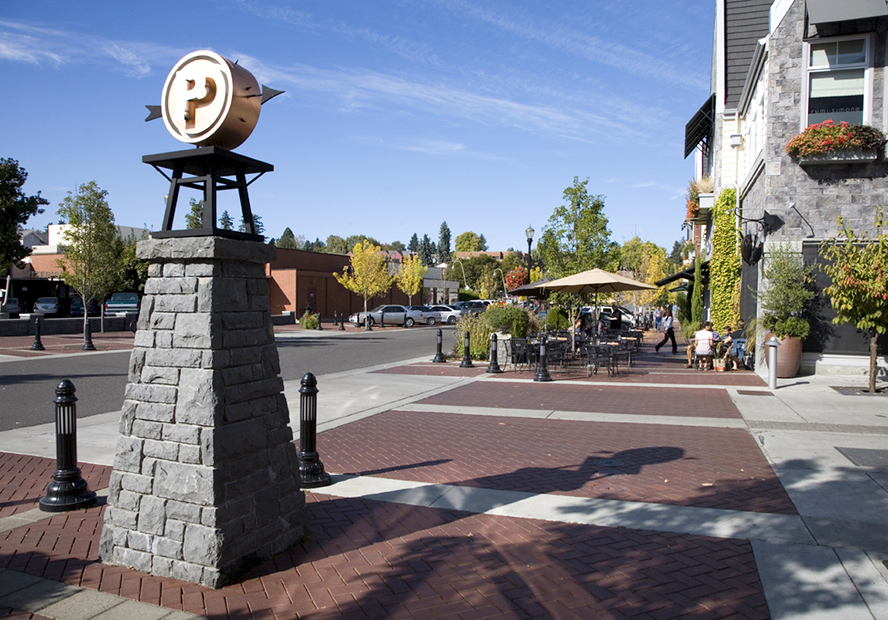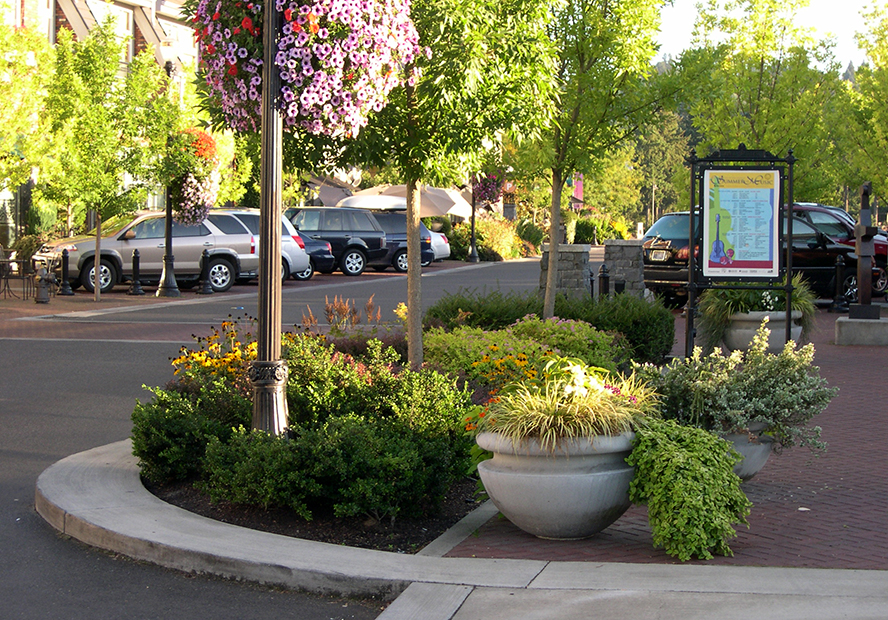First Street Urban Design
City of Lake Oswego, Oregon
MacLeod Reckord provided urban design services for the complete redevelopment of two blocks of this major retail/commercial corridor in downtown Lake Oswego. The redesign addressed parking reconfiguration, provided wider sidewalks, new street paving design, and urban furnishings such as pedestrian level lighting, signing and pedestrian amenities. The project included the development of two small plazas at a mid-block crossing, providing additional gathering space in this now vibrant corridor. The design for the block is unique, featuring brick and granite paving that reflects the history and architecture of the City and curbless streets which allows for periodic street closure and transition into a pedestrian corridor for events. The design has contributed greatly to the commercial regeneration of the downtown, and the street has been used as a model for other communities.
City of Lake Oswego, Oregon
MacLeod Reckord provided urban design services for the complete redevelopment of two blocks of this major retail/commercial corridor in downtown Lake Oswego. The redesign addressed parking reconfiguration, provided wider sidewalks, new street paving design, and urban furnishings such as pedestrian level lighting, signing and pedestrian amenities. The project included the development of two small plazas at a mid-block crossing, providing additional gathering space in this now vibrant corridor. The design for the block is unique, featuring brick and granite paving that reflects the history and architecture of the City and curbless streets which allows for periodic street closure and transition into a pedestrian corridor for events. The design has contributed greatly to the commercial regeneration of the downtown, and the street has been used as a model for other communities.










