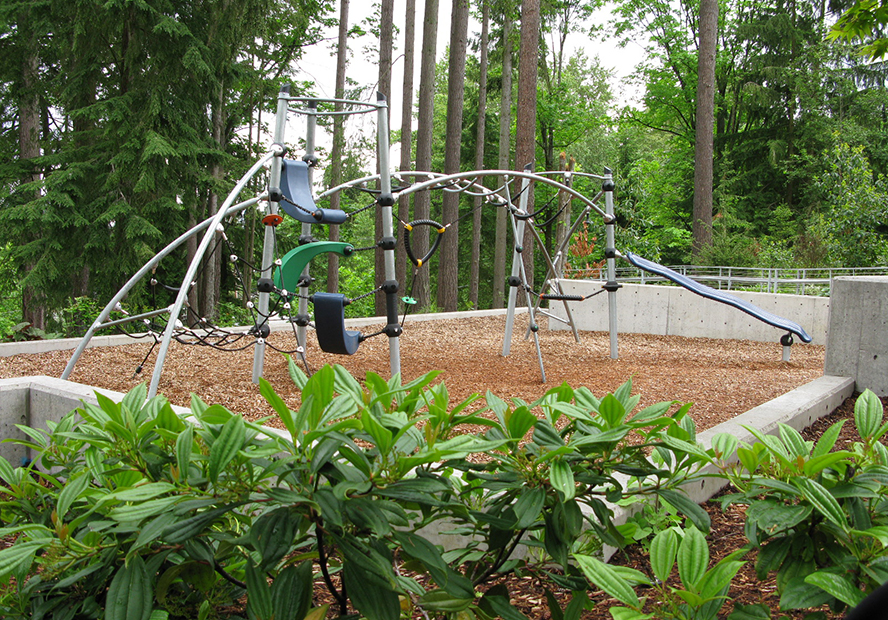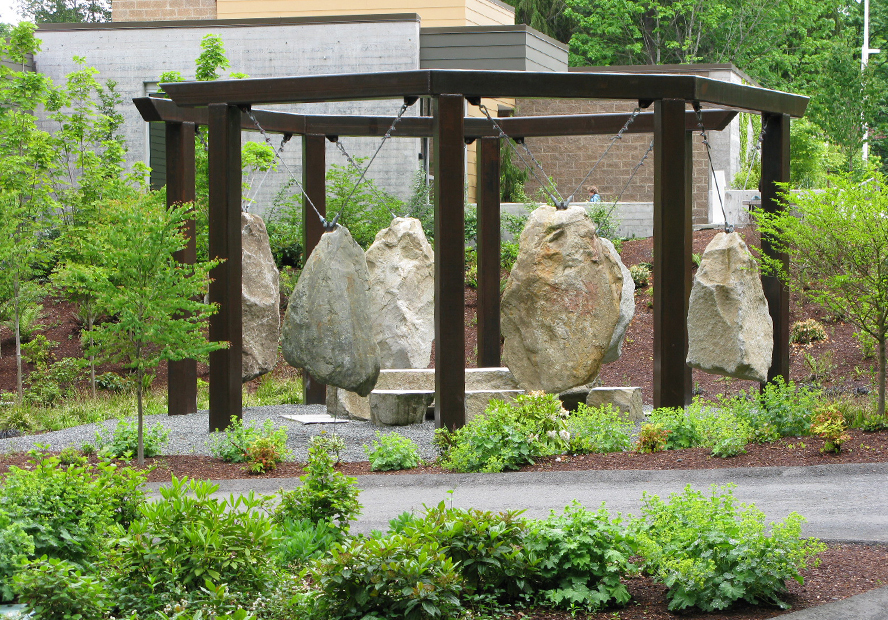South Bellevue Community Center Master Plan
City of Bellevue, Department of Parks and Recreation / ARC Architects
This 25-acre park located in Bellevue’s rapidly growing Eastgate neighborhood was master planned by MacLeod Reckord to accommodate a wide range of active recreation amenities. The program included site planning for the 32,000 SF South Bellevue Community Center which was developed in partnership with the Bellevue Boys and Girls Club, parking, play area, trails, picnic area, athletic field improvements, and the addition of a skate park and challenge course. Siting this ambitious program was made more challenging by the site’s natural features including steep slopes, mature woodland and Sunset Creek. Reaching consensus on a preferred master plan entailed numerous public meetings and collaboration with multiple stakeholders.
City of Bellevue, Department of Parks and Recreation / ARC Architects
This 25-acre park located in Bellevue’s rapidly growing Eastgate neighborhood was master planned by MacLeod Reckord to accommodate a wide range of active recreation amenities. The program included site planning for the 32,000 SF South Bellevue Community Center which was developed in partnership with the Bellevue Boys and Girls Club, parking, play area, trails, picnic area, athletic field improvements, and the addition of a skate park and challenge course. Siting this ambitious program was made more challenging by the site’s natural features including steep slopes, mature woodland and Sunset Creek. Reaching consensus on a preferred master plan entailed numerous public meetings and collaboration with multiple stakeholders.







