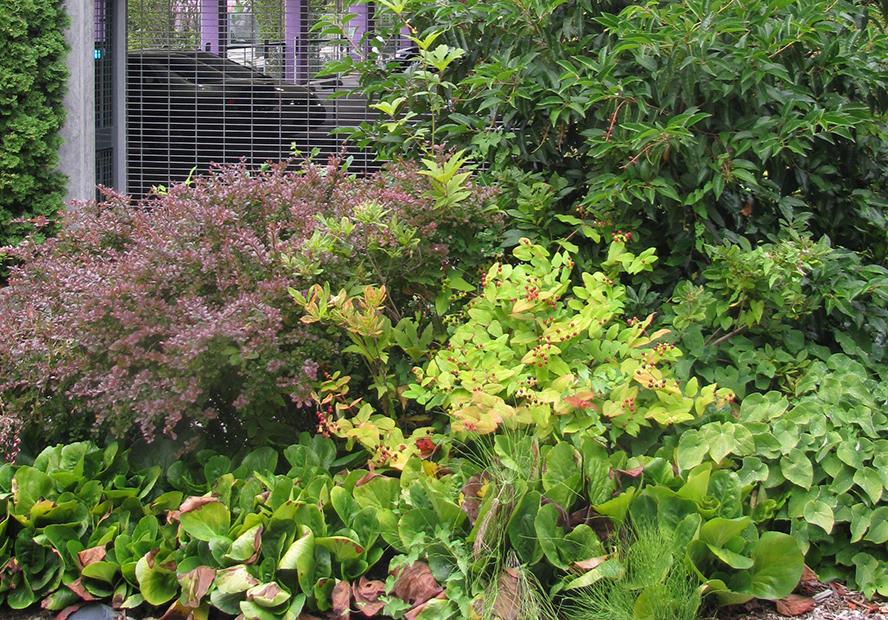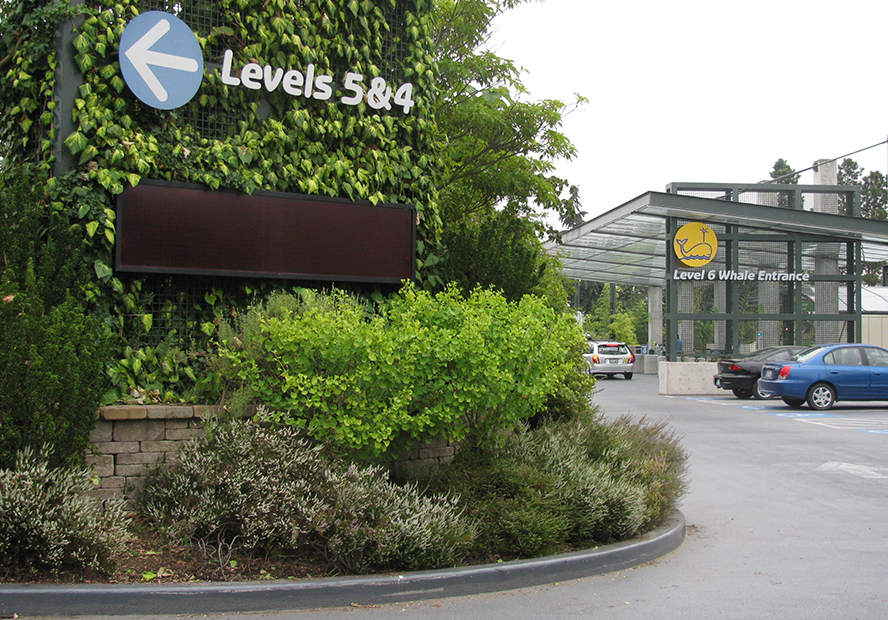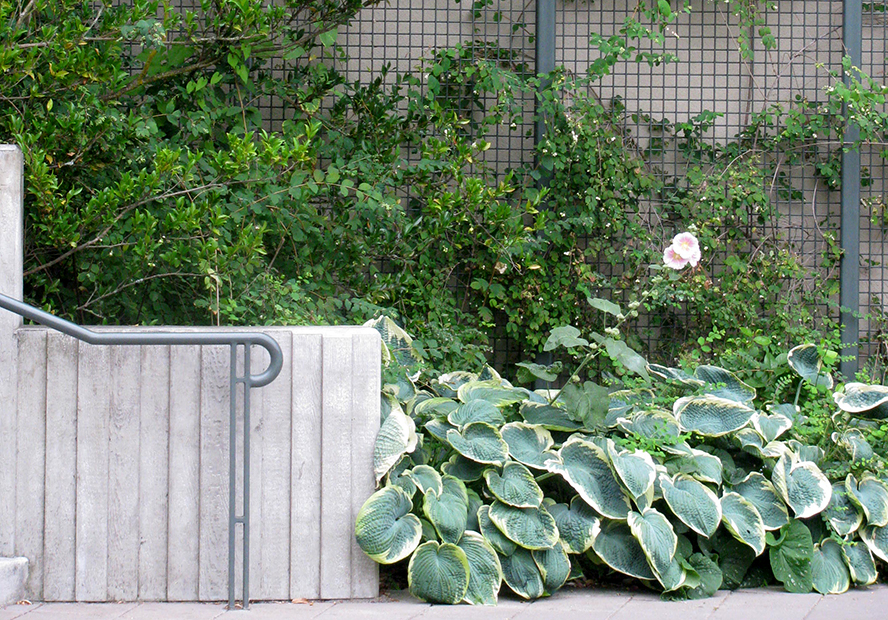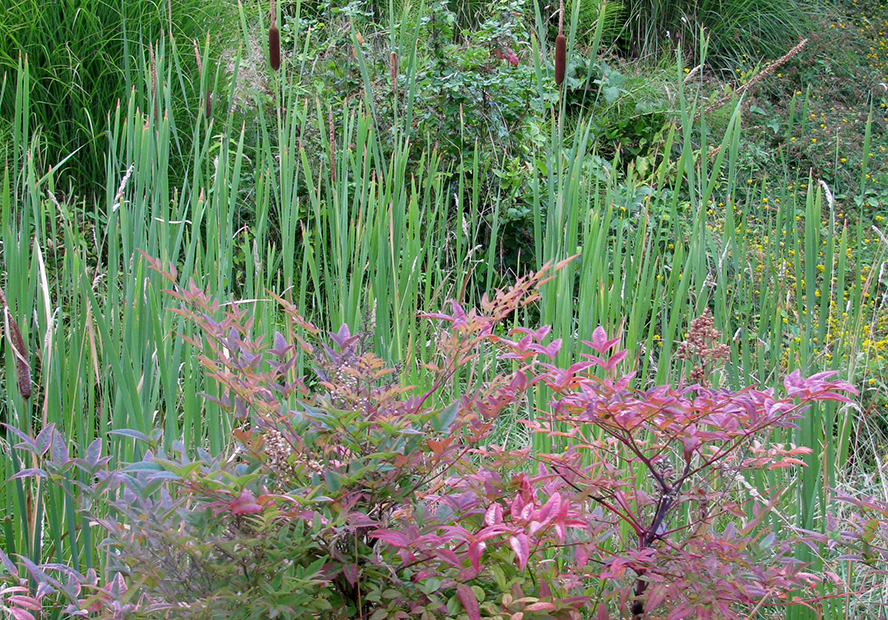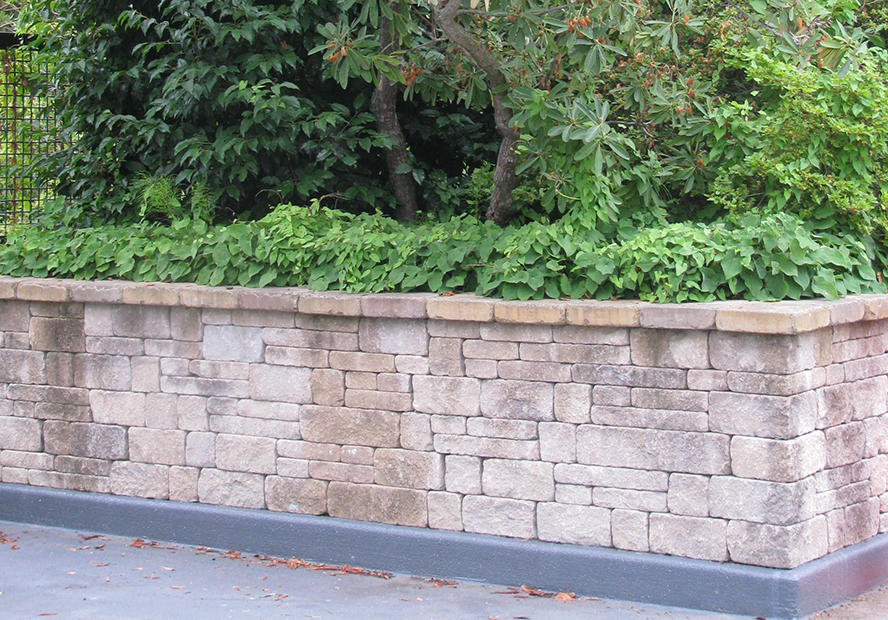Children’s Hospital and Regional Medical Center
Children’s Hospital, HKS Architects
As team members on a major renovation of the existing campus of Children’s Hospital, MacLeod Reckord provided site planning and design for multiple projects throughout the campus. Phased over several years to minimize disruption to the Hospital’s functions and patients, the projects included work at new and existing wings and at off-campus facilities. MacLeod Reckord expanded and enhanced site circulation, developed small exterior plazas and a children’s play area, improved parking lot access, and provided extensive planting and irrigation throughout the grounds. Early phases included structured parking, a new vehicular access, and multiple accessible pedestrian route improvements. The structured parking is reinforced to accommodate lush planting, trellises, and arbors to soften the appearance of the garage and to maintain the high quality landscaping for which the Hospital campus is widely recognized.
Children’s Hospital, HKS Architects
As team members on a major renovation of the existing campus of Children’s Hospital, MacLeod Reckord provided site planning and design for multiple projects throughout the campus. Phased over several years to minimize disruption to the Hospital’s functions and patients, the projects included work at new and existing wings and at off-campus facilities. MacLeod Reckord expanded and enhanced site circulation, developed small exterior plazas and a children’s play area, improved parking lot access, and provided extensive planting and irrigation throughout the grounds. Early phases included structured parking, a new vehicular access, and multiple accessible pedestrian route improvements. The structured parking is reinforced to accommodate lush planting, trellises, and arbors to soften the appearance of the garage and to maintain the high quality landscaping for which the Hospital campus is widely recognized.


